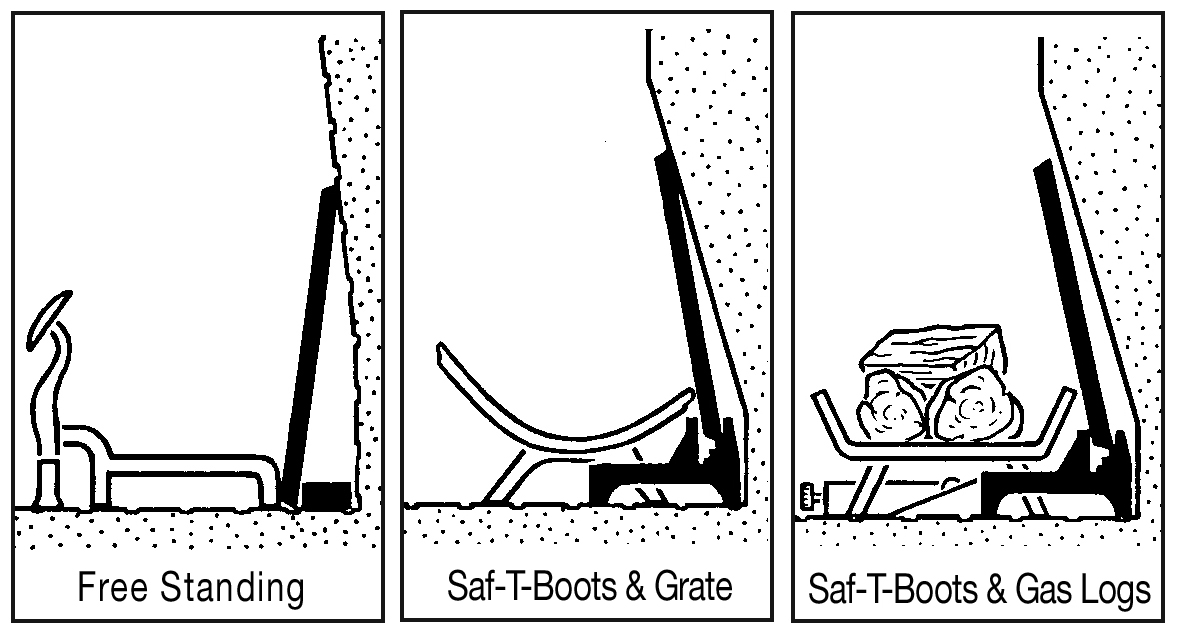Choosing a Fireback to fit Your Hearth
In choosing a fireback for your hearth, the first thing to do is measure the width of the back wall, and height of the back wall from the floor to the damper or flue. A fireback does not have to cover the entire width of the back wall, only the area directly behind the grate or burning fire. A fireback does not have to be, nor should be, as tall as the back wall. Generally, the height of the fireback should not exceed the height of the fireplace’s front height.
If the back wall is perpendicular to the floor (90º) a fireback can be placed on the floor and leaned against the back wall. If this is done, it is imperative that thin spacers (slate, tile, bolts, thin bricks, etc.) be placed between the back wall and the back of the fireback, to insure proper balance is always maintained. If the hearth’s back wall leans forward at any point, a pair of Saf-T-Boots will be needed to support the fireback leaning forward.
If Saf-T-Boots are used, they will raise the height of the fireback between two to three inches, depending on the fireback and the steps it fits on, in the Saf-T-Boots. The angle of the fireback leaning forward depends on which step is used, and where the Saf-T-Boot’s support walls are positioned against the fireback. With the Saf-T-Boots placed in from the border, or edge of the fireback, it will give more of an angle than if the Boot’s support walls are placed on the frame or border of the fireback. A lesser angle can be achieved by placing shims or spacers (small “L” brackets from a hardware store work best) between the fireback and the Saf-T-Boot’s support walls. The top of the fireback should be close to, if not touching the back wall.
Saf-T-Boots will bring the back of the fireback, at the bottom, out about 1” from the back wall. The front part of the Saf-T-Boots, beginning at 3 1/4” from the back wall, are 1 1/2” tall and designed to fit under most grates. If more detailed measurements are needed, contact us with the firebacks you are considering and specific angles and measurements can be given.
To prevent the top of a Fireback from falling forward place bricks or other suitable non-flammable spacers between the back wall and bottom of the Fireback. The spacers should be thick enough to insure that the bottom of the Fireback can not be pushed out of balance.

How to install your Pennsylvania Fireback™
FREE STANDING:
To insure the proper balance when used free standing in a hearth, the bottom of your Fireback must always be closer to you than the top.
To prevent the top of a Fireback from falling forward place bricks or other suitable non-flammable spacers between the back wall and bottom of the Fireback. The spacers should be thick enough to insure that the bottom of the Fireback can not be pushed out of balance.
SUPPORTED:
A Fireback can be safely supported in a hearth using the Saf-T-Boot™ support system.
In hearths with forward leaning back walls the Saf-T-Boot’s™ patented step design enables a Fireback to be supported at a variety of angles. Saf-T-Boots™ can be used with any grate, andirons, or gas log system.
